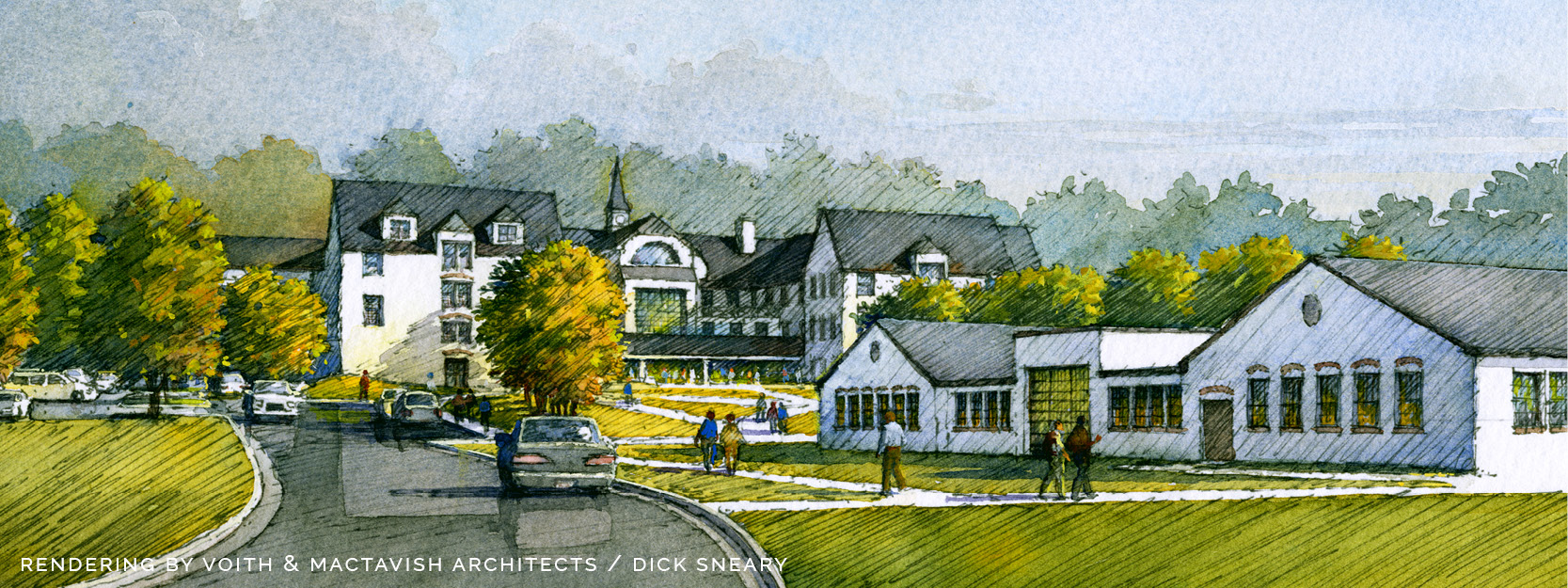Campus Overhaul in an Occupied Space

Church Farm School (CFS) is now poised to start construction of the first phase of renovations outlined in their $40-$45mm Master Planning process. The first step of the plan is to start a $15mm improvement to the North campus, which entails the conversion of an existing shop building into a fine arts center, the addition of a new entrance to an existing historic structure, complete rework of site entrances, grading, storm water, and site signage.
NorthStar was brought on board in the summer of 2018. Although the schematic design was complete, the project budget – and therefore project scope – was unclear. Our team compiled an accurate cost estimate based upon actual field conditions and necessary phasing. We managed the design process to implement long term sustainability, as well as to determine the most cost-effective Capital Project approach. NorthStar managed the contractor solicitation process, divided in a way to adhere to an intense schedule, and to receive the most competitive pricing. Based upon the need for occupancy of students and administration throughout construction, NorthStar created detailed phasing and logistics construction plans to reduce disturbance and increase efficiency. Accurate information was compiled and presented to the board, and consensus received in order for the project to proceed. Construction is now poised to begin, thanks to a solid and educated plan.
NorthStar was brought on board in the summer of 2018. Although the schematic design was complete, the project budget – and therefore project scope – was unclear. Our team compiled an accurate cost estimate based upon actual field conditions and necessary phasing. We managed the design process to implement long term sustainability, as well as to determine the most cost-effective Capital Project approach. NorthStar managed the contractor solicitation process, divided in a way to adhere to an intense schedule, and to receive the most competitive pricing. Based upon the need for occupancy of students and administration throughout construction, NorthStar created detailed phasing and logistics construction plans to reduce disturbance and increase efficiency. Accurate information was compiled and presented to the board, and consensus received in order for the project to proceed. Construction is now poised to begin, thanks to a solid and educated plan.
Church Farm School
- Renovation, New Construction
- Exton, PA

